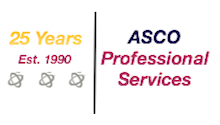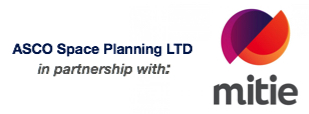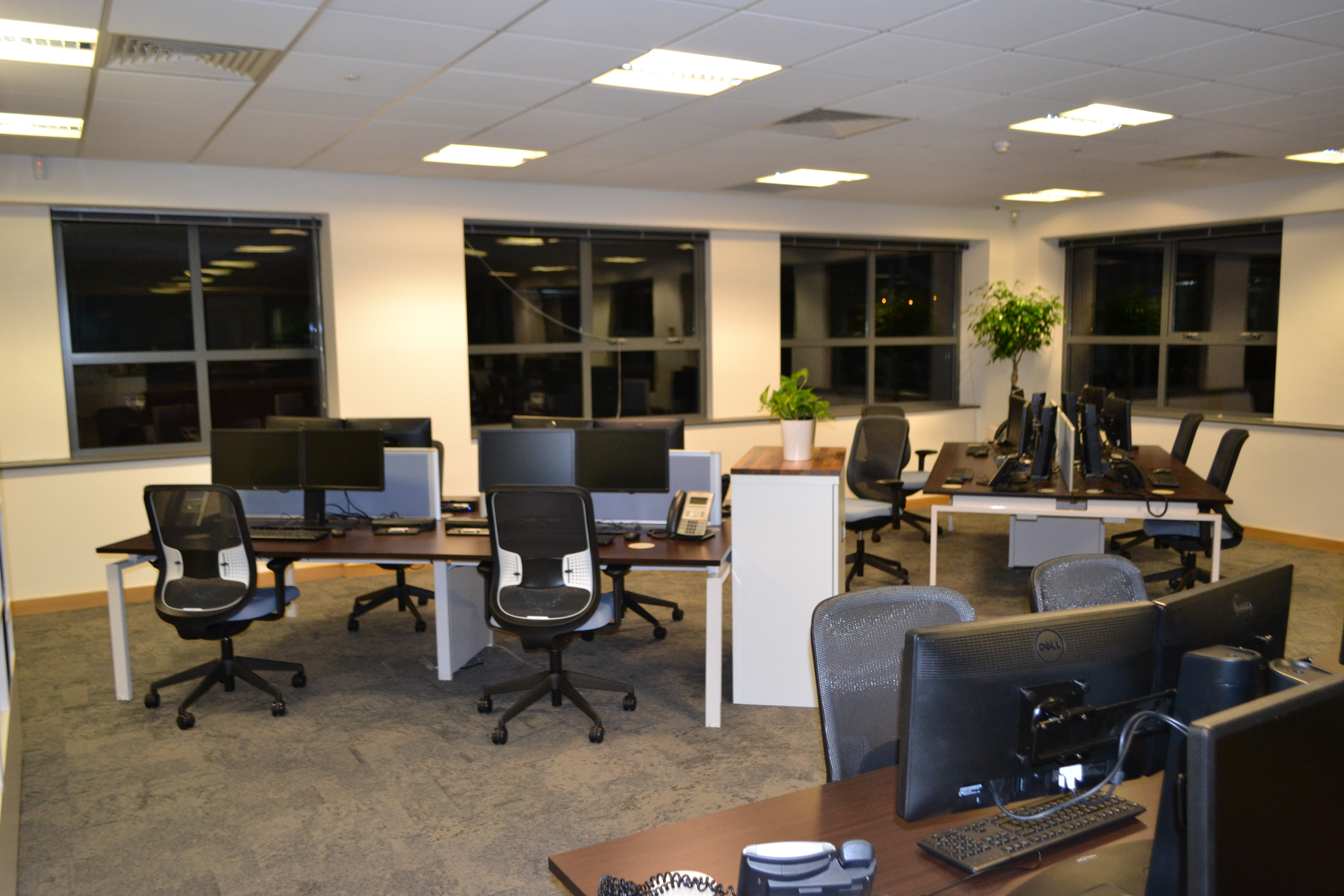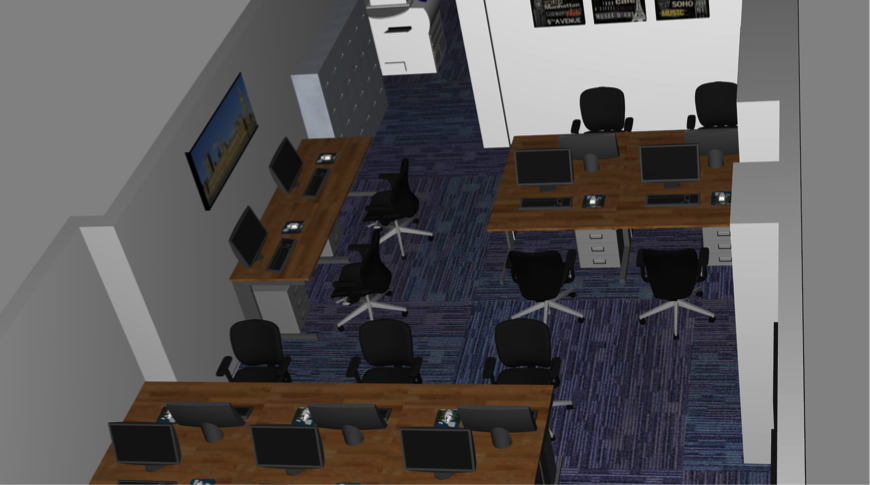





CAD is a key
piece of software with ASCO's inventory of equipment that helps
deliver only the best planning for our
clients.
We can offer a
Visualisation service where we can bring office space to life for
clients to see how their office space will be utlised in detail,
please visit our Visulisation page for more
information.
The staff at ASCO have a
wealth of experience in all types of CAD software. The prime being
AutoCAD, which can run parallel with most windows
packages.
ASCO can offer a full
on-site service with equipment, or an off site service that
includes a rapid drawing turnaround and electronic files for a
quick download.
Proposing how a clients
office space will look is a key feature within our ASCO's staff CAD
roles. It's important that our clients know how there office space
will be utilised. This is shown through our professional CAD
drawings. A great feature is, they can be changed an altered if our
client would like to update and change their
specifications.
We aim to please our
clients and want them to be happy with their end product, hence why
we are flexible with our space utilisation techniques.
ASCO can create a client's
database of all floorplans within their organisation. Once initial
surveys and drawing creations are complete, we will save and hold
compiling a 'Master' drawing folder. From this, drawings can be
up-dated & changed with ease and exported to a file that can be
opened without needing CAD software - ie. Word, Powerpoint PDF's,
dae, etc.
ASCO can cater for all
your CAD and database management requirements quickly and
effectively.

